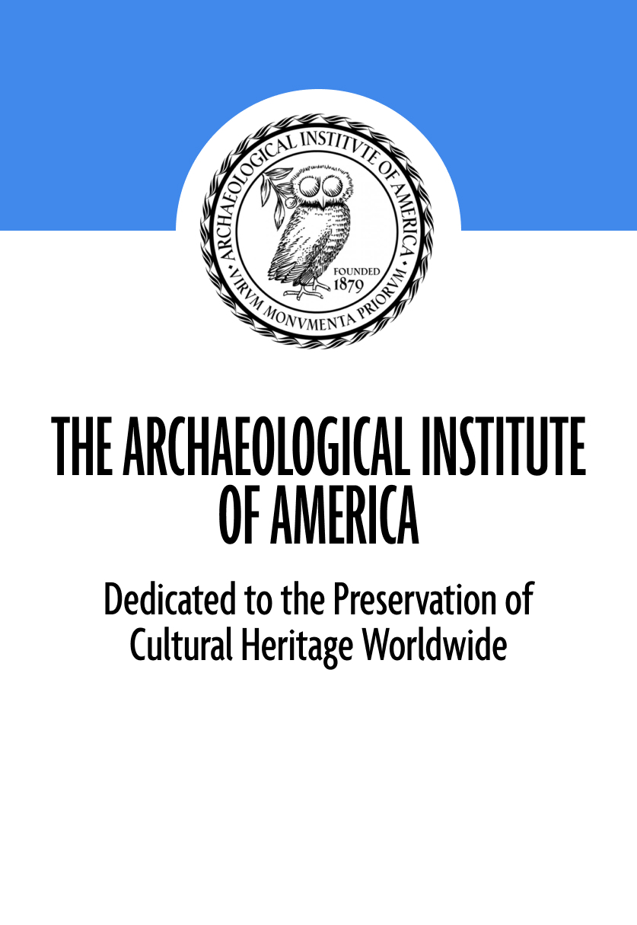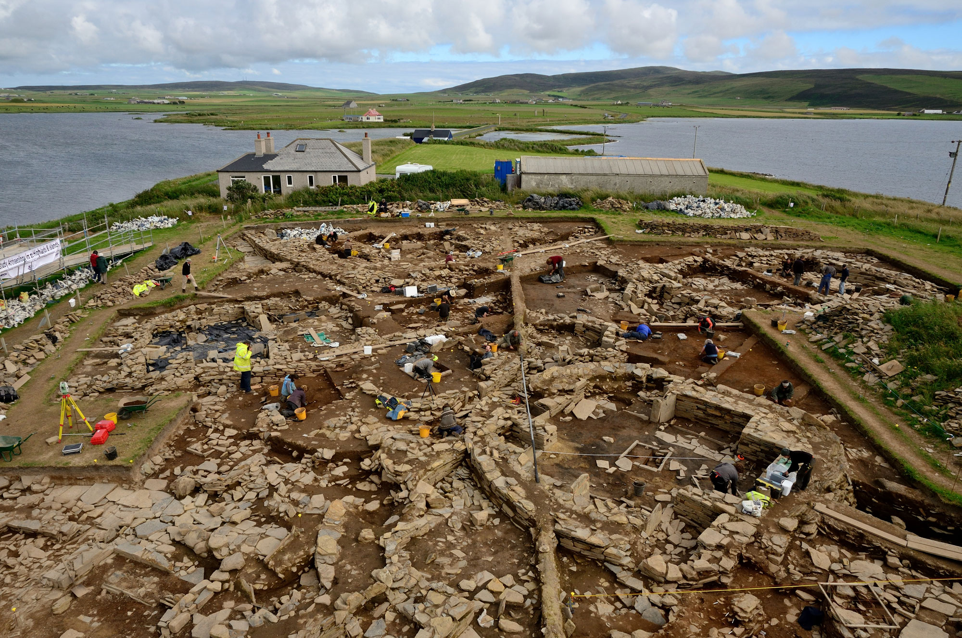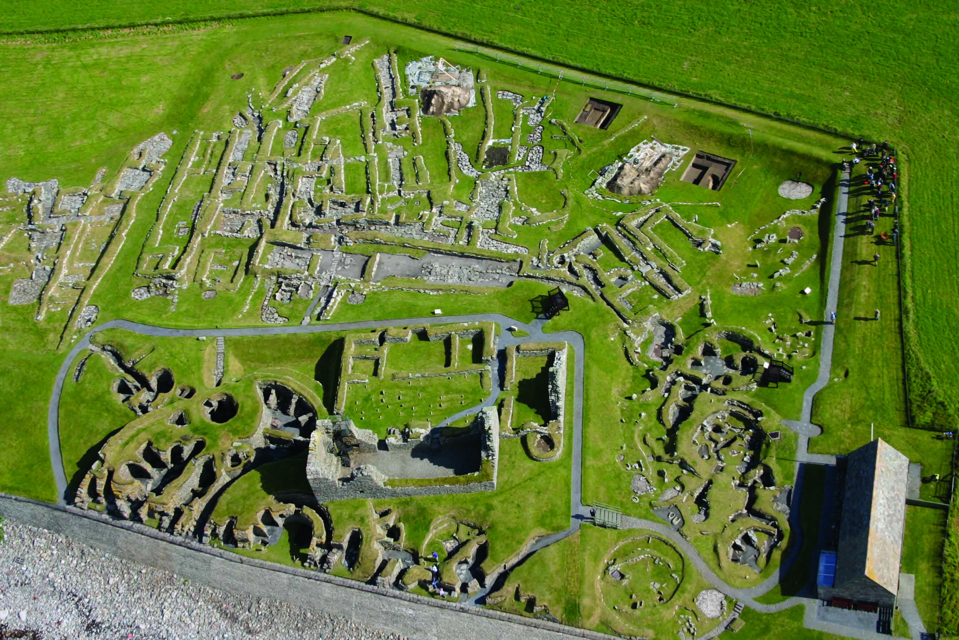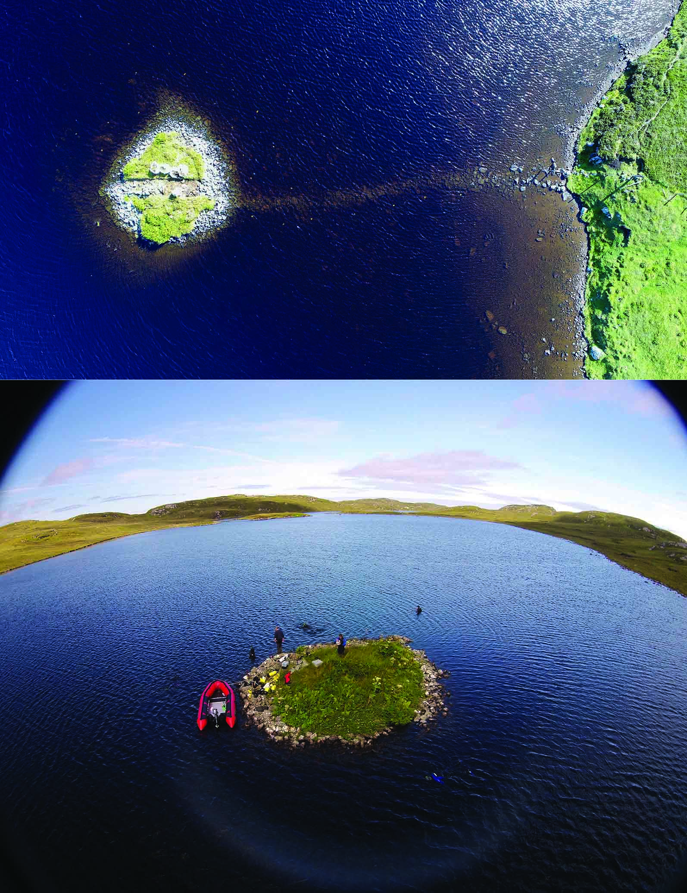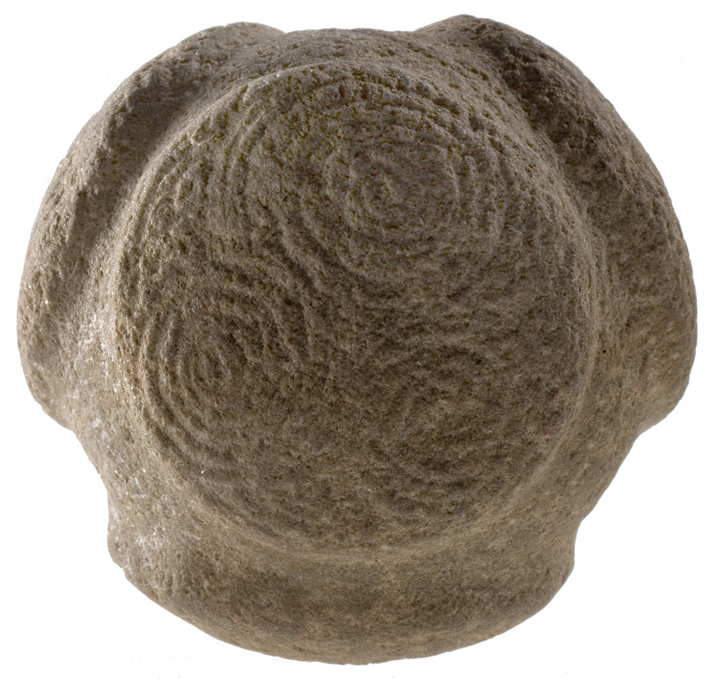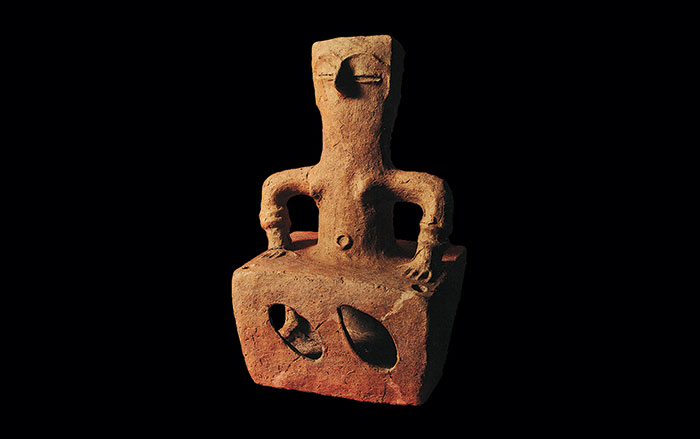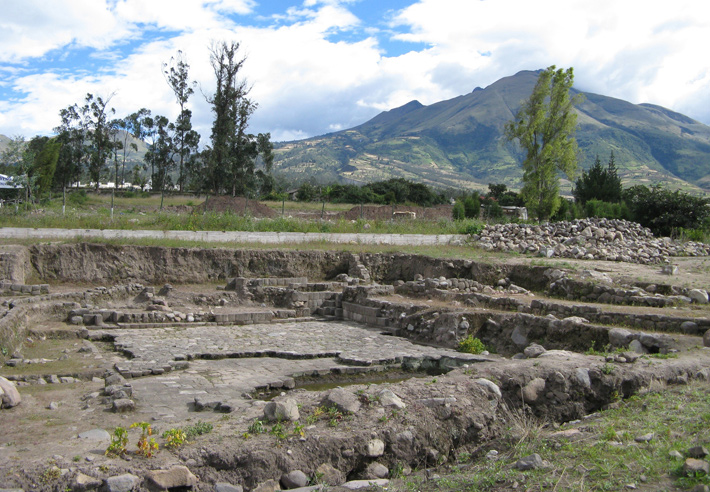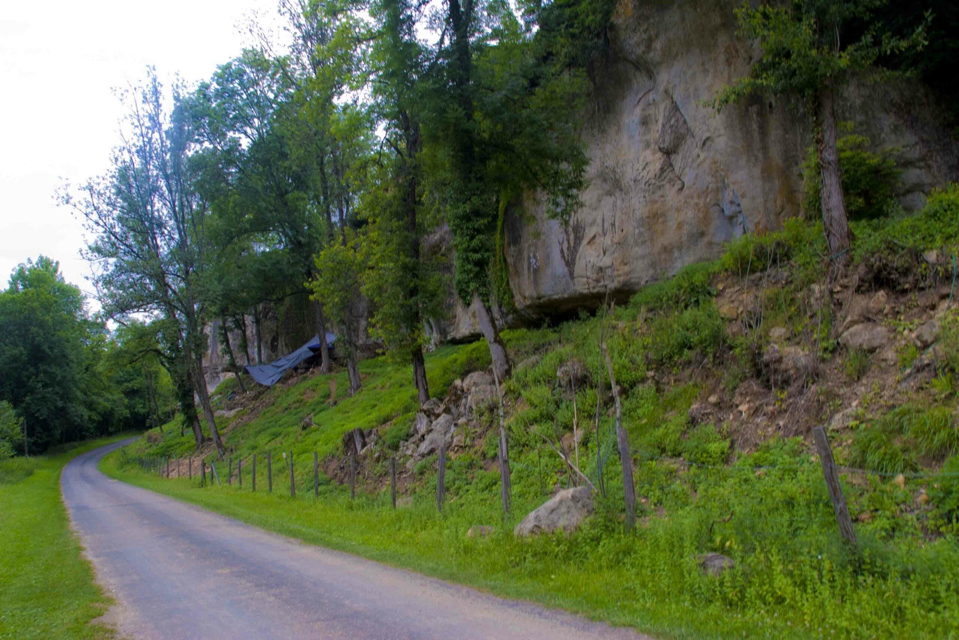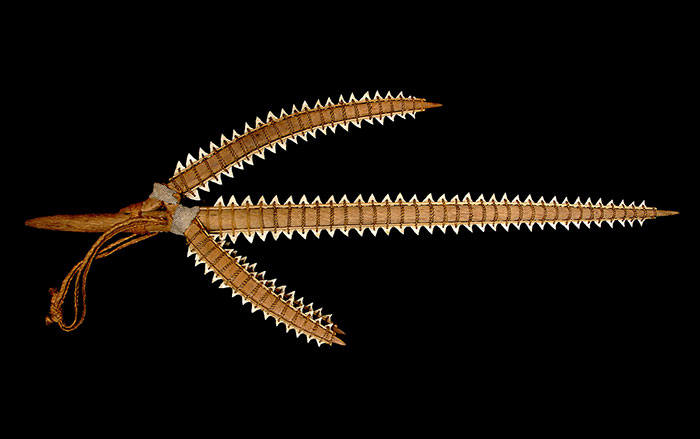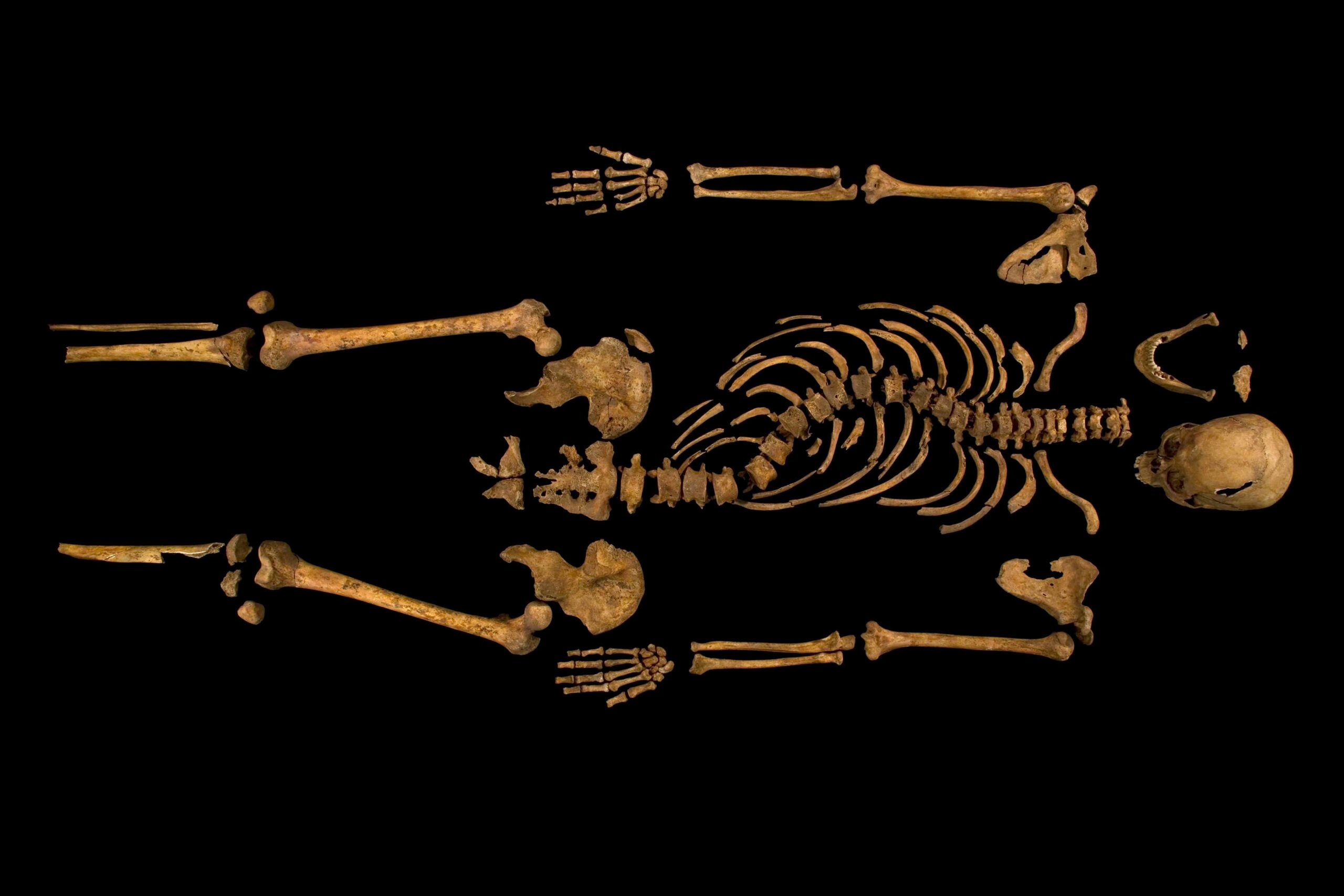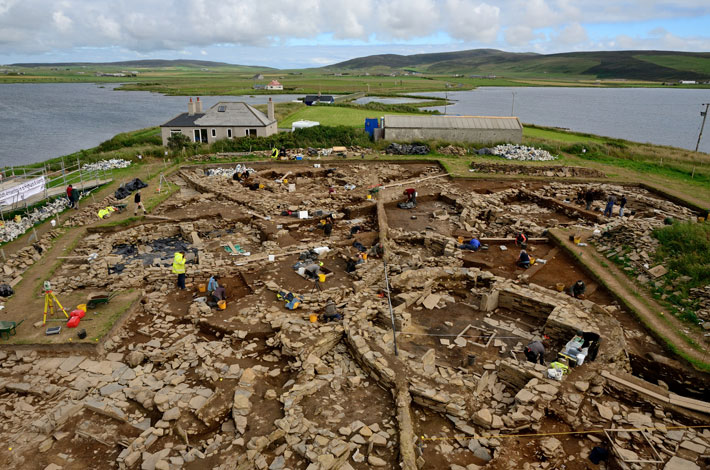
In 2002, Ola and Arnie Tait decided they wanted to change the view from their kitchen window. Rather than staring at a sheep pasture, they envisioned looking out onto a wildflower meadow full of poppies, cornflowers, buttercups, and singing birds. Their farm, on Orkney, a remote archipelago of 70 islands 10 miles off the north coast of Scotland, sits in a stunning natural setting, on a narrow strip of land between two sparkling lochs, and is equidistant from two of the most significant Neolithic stone circle monuments: the Standing Stones of Stenness and the Ring of Brodgar, each less than a mile away. In 2003, the Taits plowed their field in preparation for planting that meadow. Just as they rounded the last bend, the plow brought up a surprise: a notched slab of stone. They showed the find to Orkney’s regional archaeologist, Julie Gibson, who thought it might be a side panel from a Bronze Age stone coffin. “This find implied that there were human remains under the field, so a test trench was opened,” says Roy Towers, an archaeologist at the Orkney campus of the University of the Highlands and Islands.
Years have passed and the Taits are still not looking at their wildflower meadow. Rather, they have a prime view of one of the most spectacular Neolithic ceremonial complexes ever discovered. Spanning a millennium of activity beginning around 5,000 years ago, these exquisitely preserved buildings, including foundations and low walls, are revealing how Neolithic society changed over time, and why Orkney—despite its seemingly remote location—was at the center of Neolithic Europe. “Thank goodness the Taits didn’t use a deep plow, or else we’d have been looking at a pile of rubble,” says Towers.
Instead of digging up a Bronze Age coffin in the 2003 test trench, as they expected, the archaeologists uncovered part of a finely crafted Neolithic wall. “It had sharp internal angles, beautifully coursed stonework, and fine corner buttresses,” explains Nick Card of the Orkney Research Centre for Archaeology, dig director at the site, now known as the “Ness of Brodgar.”
The next year the archaeologists embarked on a season of digging test pits and trial trenches across the field. To their delight they encountered incredible Neolithic stonework in virtually every hole. Realizing that they were looking at a major Neolithic complex, Card and his colleagues decided to open up a larger area. For the last five years, he and his team have dug for six weeks every summer. So far they have identified more than 20 structures, and observed even more through geophysical tests such as magnetometer surveys and ground-penetrating radar, all enclosed by the remains of a thick boundary wall delineating a six-acre complex—the size of three soccer pitches. Carbon dating of animal bone, wood, and charcoal indicates at least 1,000 years of continuous activity, from around 3300 to 2300 B.C. The site was likely in use for even longer. “In many cases one structure is built on top of another structure. The whole thing is sitting on a jelly of earlier structures,” says Card. “What we are seeing really is just the tip of the iceberg.” So far the archaeologists have concentrated on a small portion of the site—just 10 percent of the total area—and only excavated down to the floor level of the uppermost structures. In the layers of building foundations, Card and his team are seeing a clear progression in building style and architecture—a pattern they think may reflect some of the changes occurring in Neolithic society over that time.
EXPAND
Tomb Architecture
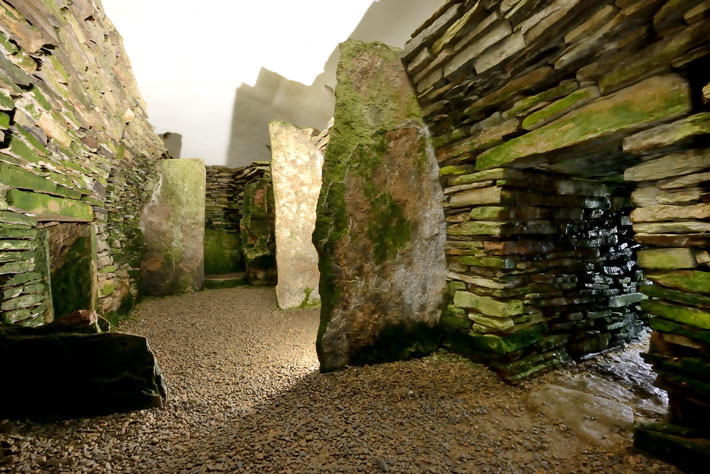
The progression in architecture seen at the Ness of Brodgar mirrors the architectural progression seen in Orkney’s Neolithic tombs. The very earliest tombs, such as the ones on the Calf of Eday, an outlying island, are simply small oval rooms with radial divisions—scaled-down versions of the earliest buildings at the Ness of Brodgar. These are followed by “stalled” tombs, rectangular structures with stone piers creating a series of “stalls” down either side, such as the Midhowe tomb on the island of Rousay. These clearly reflect the rectangular buildings with internal stone piers seen at the Ness of Brodgar. Finally, the stalled tombs give way to “chambered” tombs, which consist of a central room with an entrance passageway and side chambers coming off of it, such as nearby Maes Howe, which is aligned with the winter solstice so that the setting sun shines down the entrance passageway on the shortest day of the year. At the Ness, this final phase is reflected by the “cathedral” (Structure 10), which has the same interior shape and alignment as Maes Howe.
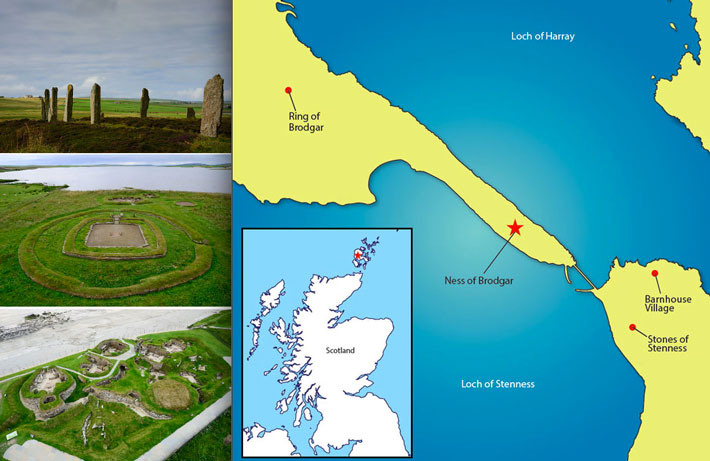
The so-called “Neolithic Revolution” started in the British Isles around 6,000 years ago, when new ideas arrived from the continent. Gradually, hunter-gatherers settled down in small villages, adopted new stone tools, and began farming. These agricultural communities were centered in the most productive areas: southwest England, eastern England, eastern Scotland, Orkney, and Ireland.
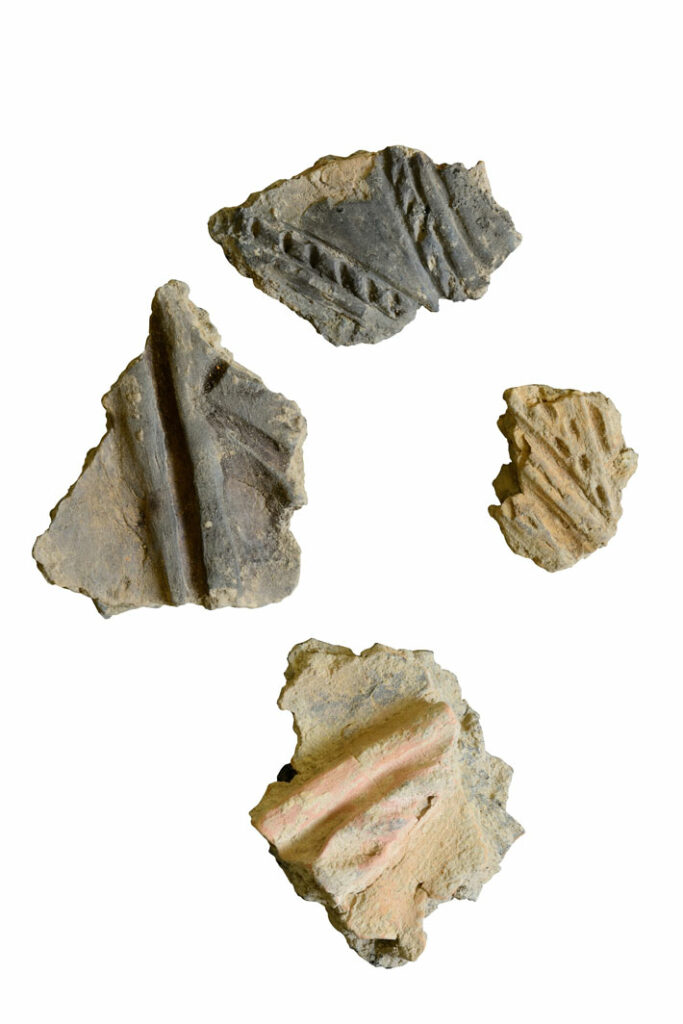
Remains of these communities are relatively rare, as most British Neolithic dwellings were built from timber and do not survive. Orkney, however, has few trees, so more, though not all, of their buildings were made of stone. Stone villages, such as the Knap of Howar on one of Orkney’s outlying islands, Skara Brae on the western shores of the Orkney mainland, and Barnhouse, just southeast of the Tait’s farmhouse, have provided archaeologists with insights into the domestic lives of these farming communities.
The change to a Neolithic lifestyle also brought a new form of spirituality. Many tombs were constructed during the early and middle Neolithic, and by the late Neolithic, around 2500 B.C., people were building impressive ceremonial stone circles, such as Stonehenge. Stone tombs, including the mysterious Maes Howe, half a mile southeast of the Ness of Brodgar; Unstan, across the waters of the Loch of Stenness; and many others scattered all over the archipelago, hint at elaborate burial practices. Orkney’s stone circles—the Ring of Brodgar and the Standing Stones of Stenness—provide a tantalizingly incomplete glimpse of these people’s beliefs and customs.
Now, however, the discovery of the Ness of Brodgar complex shows that something truly important was going on here. Seen from a specially erected viewing platform, the site is a crazy patchwork of overlapping rectangles, like a carelessly scattered pack of cards, with each rectangle delineated by a substantial stone wall. Peeking out from the bottom of this pile are the early structures, and later additions slice over them, culminating in a vast, double-walled building. Hundreds of panels of elaborately carved artwork have emerged from this spectacular construction—marking it as a truly extraordinary place.
The earliest structures Card and his colleagues have revealed are a series of oval-shaped stone buildings dating to around 3000 B.C. In most cases, only fragments of the buildings have been excavated, with the remainder still buried beneath later structures. However, the fragments suggest that the buildings were divided into different areas by upright slabs arranged in a radial pattern like the spokes on a bicycle wheel. In at least one of these buildings there was a hearth in the center, and in some there were a few sherds of what is known as “Grooved Ware” pottery.
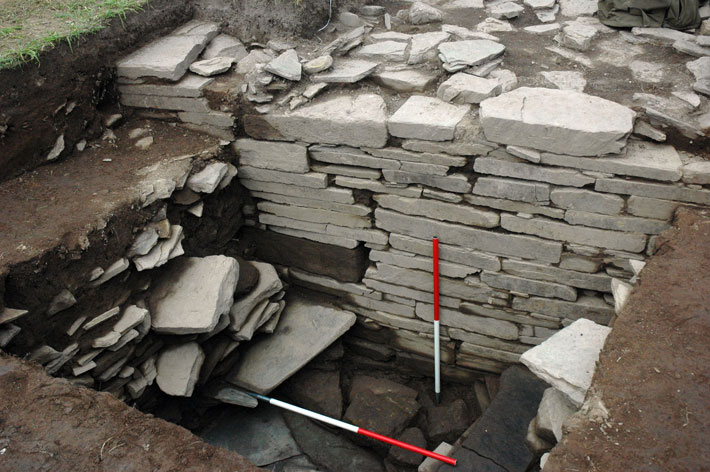
What really sets these buildings apart from other known Neolithic settlements is the enclosure by a massive stone wall—13 feet wide—with a ditch running along the outside of it. “The wall has beautiful stonework on the side facing the Ring of Brodgar,” says Card. Meanwhile, south of the site, what is assumed to be the continuation of this wall has also been uncovered, rising to at least six feet tall, with similarly exquisite stonework and a flagstone pathway at its base. “The walls emphasize the importance of what was happening here, and as with us today, the Neolithic people approaching this enclosure must have felt a sense of wonderment and awe,” he continues.
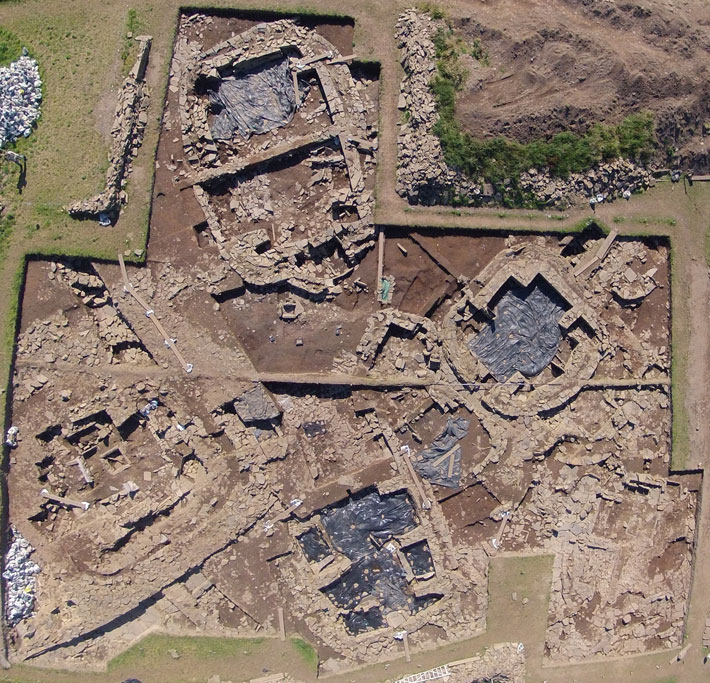
The presence of this imposing wall suggests that the buildings at the Ness of Brodgar were more than ordinary family homes. Furthermore, the location, on a natural land bridge that links the Ring of Brodgar to the Stones of Stenness (both constructed around the same time as the boundary wall), seems significant. “It feels very central to the landscape here, in the middle of a huge natural amphitheater created by the hills around, and with water on either side. There is nowhere else quite like it,” says Card.
This spectacular setting, the relationships among the Ness buildings, the imposing exterior wall, and the proximity to other ceremonial sites, including the stone circles and Maes Howe tomb, suggest that the Ness of Brodgar held a powerful place in the spiritual lives of these people. While excavations at villages such as Skara Brae and Barnhouse have revealed much about their everyday lives, little is known of the political and spiritual aspects of their culture and society. One suggestion, put forward by Mike Parker Pearson, an archaeologist at University College London, is that the Ness ceremonial complex separated the “land of the living” at the Stones of Stenness, from the “land of the ancestors” at the Ring of Brodgar, and thus represented a place of transition. Card thinks this is plausible, and wonders if each nearby community had its own special building at the Ness site. “I think that these communities may have been fiercely competitive, each trying to outdo each other, with visible shows of prestige and power,” he says.
Gradually, environmental changes appear to have intensified competition between communities, perhaps leading to a more hierarchical form of society, something that Card believes is reflected in the changes of building style. During this portion of the Neolithic, Orkney’s land was slowly sinking due to a phenomenon called glacial rebound. When glaciers melt, the land (which floats upon the Earth’s molten mantle), relieved of the weight, rises like a ship with its cargo removed. As this was happening in western Scotland, Orkney was left on the other end of a seesaw, being pushed down. Valuable farmland was submerged by rising waters. “This changing landscape would have made life quite stressful and the flourishing of sophisticated monuments may have partly been a response to this changing landscape,” says Caroline Wickham-Jones, from the University of Aberdeen, who has studied the sea-level change in the area. People may have turned to spiritual matters to make sense of the changes around them. The monuments and associated ceremonies may have helped the society organize and work together, but also likely reinforced a social hierarchy and the rise of powerful leaders who made decisions for everyone. And as the water continued to slowly rise—a process that continues today—the neck of land at the Ness of Brodgar is likely to have taken on even greater spiritual importance, as the only dry passage between the two stone circles.
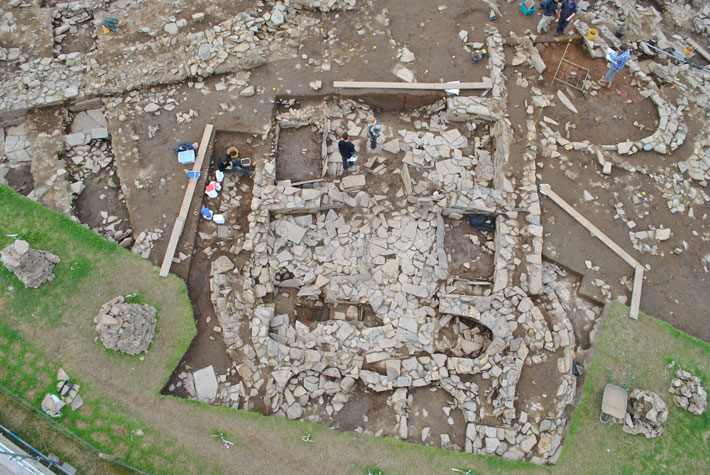
For the people living at the Barnhouse settlement, it appears that the rising waters took their toll around 2700 B.C., when the site was abandoned. “We think the boggier land may have made it too difficult for them to grow crops, and they abandoned the village,” explains Wickham-Jones. And around the same time, a new phase of building began at the Ness of Brodgar. Excavations have revealed that the oval-shaped buildings were replaced by several much larger buildings with more angular architecture, including internal stone “piers” that divide the buildings into rectangular alcoves. These buildings are three or four times larger than the dwellings uncovered at Orkney’s most famous Neolithic village, Skara Brae, about five miles away. “Skara Brae is like a shantytown in comparison to this,” says Card. Some of the new buildings slice over portions of the old oval buildings, suggesting a fresh start and a new way of doing things.
Four of these newer structures have been excavated, revealing a series of features: “The combination of hearths, piers, and upright slabs would have guided people’s passage through the buildings and defined how different parts of the building were used,” explains Towers. One of these buildings, known as Structure 8, has been excavated down to floor level across half of the interior, providing clues as to how the building was used. The building, which measures 60 by 29 feet, contains four pairs of stone piers, creating 10 alcoves. The central area contains at least three hearths, and is divided by a number of upright slabs. “These buildings really have architecture: They have been planned, laid out, and designed,” says Card. Interestingly, a similar architecture is seen in many of Orkney’s Neolithic tombs, such as the Midhowe and Unstan tombs.
Inside the building, Card and his colleagues found evidence of interior decoration. A number of stones are incised with geometric patterns, and others have remnants of different-colored pigments on them—the oldest evidence of painted walls in northern Europe. Archaeologists also uncovered a layer of hundreds of thin rectangular stone slates, just above the floor level. They all had carefully trimmed edges; the only plausible explanation was that they were slates from a roof that collapsed in 2800 B.C. This is the first evidence for a Neolithic slate roof in Britain, and contradicts the prior assumption that all roofs from this period were thatched. Unlike steeper modern slate roofs, this one probably had a low pitch, with clay used to seal gaps. Orkney doesn’t have many large trees, but roof trusses may have been made with wood from Scandinavia and the Baltic, as well as big pieces of North American driftwood riding the Gulf Stream.
The roof collapse appears to have taken place while the building was still in use, encasing a variety of unusual items exactly where they had been left 4,800 years ago. In some of the alcoves, Card and his team have found exotic items, including a whalebone mace-head, stone mace-heads, a whale tooth, and polished stone axes and tools, along with more familiar items such as animal bones and pottery. The unusual assemblage appears to have been positioned deliberately and carefully. “It looked like people had left these things and intended to come back to them, or they were votive offerings to mark the end of this building,” says Card. Similar prized objects have also emerged from the other contemporary structures, including a stunning polished stone ax discovered in another building, Structure 14, during the 2012 dig season. “It is a magnificently colored metamorphic rock, bluey-black as a background, interleaved with puffy white clouds of quartz. Looking at it is like lying on your back gazing at a summer sky,” Towers says. The huge amount of time, effort, and energy that went into making these highly prized items, their location within the buildings, and the special status of the buildings themselves, all point toward these objects being used in some kind of ceremony or ritual.
Some archaeologists speculate that different buildings at the Ness of Brodgar would have belonged to different “clans” or settlements. “Just as stones from different places form the Ring of Brodgar, I suspect that particular groups are present at the Ness site by way of ‘big houses,’ or ‘holy houses’ as they have been called,” says Colin Richards from the University of Manchester, who excavated the Barnhouse settlement.
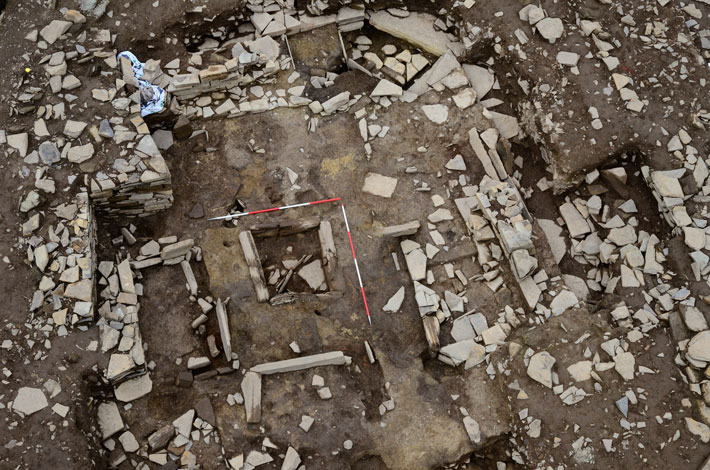
This idea is also supported by the pottery that has been found at the site. At the time, different settlements tended to have their own motifs for decorating the pottery of their village or clan. A variety of motifs and colors (another Ness first—the earliest evidence of colored pottery from Neolithic Britain) have been identified among the Ness finds. Distinct buildings and pottery for different communities suggest separate ceremonial practices and decision making. “We think it is possible that the pottery was brought from all over Orkney to a special place, which was the Ness, representing a more holistic sense of identity between settlements as society became more centralized,” says Towers.
Over time, the interaction of these different communities at the Ness of Brodgar may have contributed to a more cohesive, less fragmented form of society—a transition also visible in the architecture of the site. Around 2500 B.C., construction began on a single, truly gargantuan building. Measuring 82 by 66 feet (roughly the size of two tennis courts), and with walls nearly 13 feet thick, this structure was a serious status symbol. “This definitely wasn’t an ordinary building; it was way beyond the norm. It would have been the finest bit of architecture in northern Europe at the time,” says Card. The “Neolithic cathedral,” as it has been nicknamed (Structure 10, formally), had a wide flagstone pavement around the outside of it and an entrance forecourt, leading to a doorway flanked by two standing stones. Inside the building, archaeologists have traced the remnants of a square central chamber about 26 feet across. The masonry was exceptional, with extensive use of dressed stone and imperfections removed by pecking them away with stone hammers.
EXPAND
Orkney's Artists
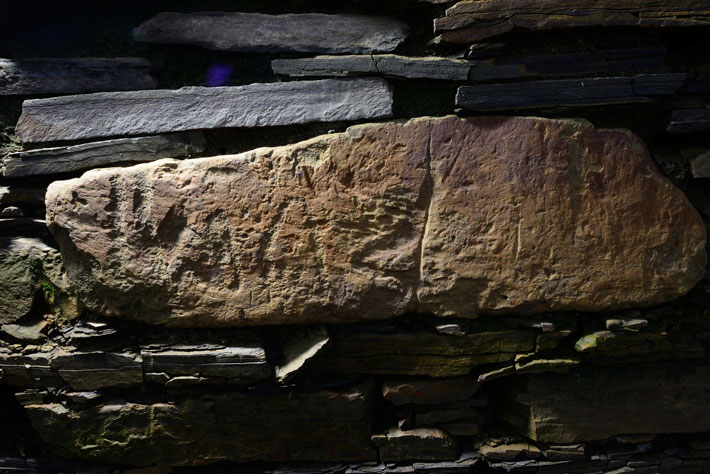
Inside Structure 10, also known as the “cathedral,” the discovery of ancient grinding stones, containing little hollows and the remains of pigments, indicates that the paints daubed on the walls and brushed onto the pots at the Ness of Brodgar complex were made by grinding down locally derived minerals and mixing them with animal fat or egg white to create a paste. “The nearby island of Hoy is known to produce hematite [an iron ore used to make different colored pigments], and not far away from the Ness there is a known source of galena, a lead-bearing ore that can produce a white pigment,” says Scott Pike, an archaeological geologist from Willamette University in Oregon, who has been analyzing the Ness paintwork. X-ray fluorescence spectroscopy carried out by Pike and his team has shown that the colors are chemically distinct from the stone walls, confirming that they were painted on and not naturally occurring.
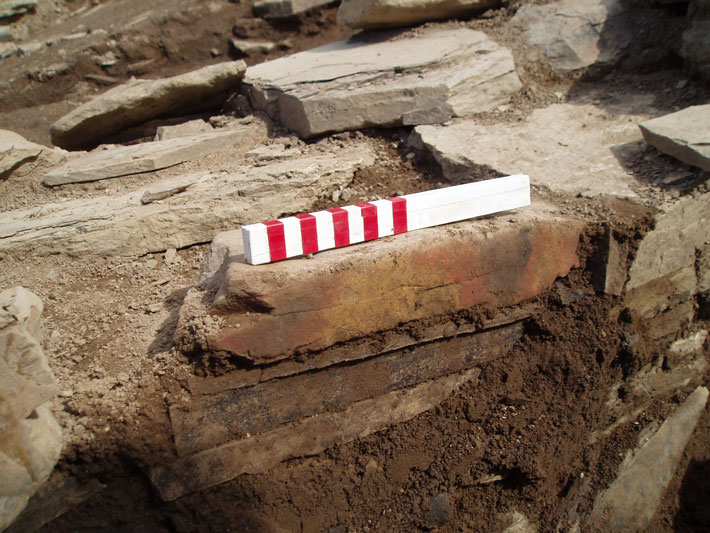
It seems that only certain parts of the walls were painted (such as the stones surrounding a door), and only a small percentage of the pots were colored. What the colors signified remains a mystery. “These colors are sometimes taken as a strong reference to the self, the body, and its fluids, but colors such as red, white, and black could also refer to fire and its transformative effects. Certain colors and patterns could also have signified ownership,” says Roy Towers of the University of the Highlands and Islands.
Meanwhile, the carved artwork emerging from the Ness of Brodgar is puzzling archaeologists. A huge variety of types of inscriptions has been found across the site, but some of the most elaborately carved stones were found in dark corners and deep recesses, where they wouldn’t have been fully visible. Possibly the act of carving the stone was more important than viewing it afterward. Meanwhile, some of the faint scratchings are barely visible with the naked eye, leading to speculation that the bold designs may have been scratched through pigment.
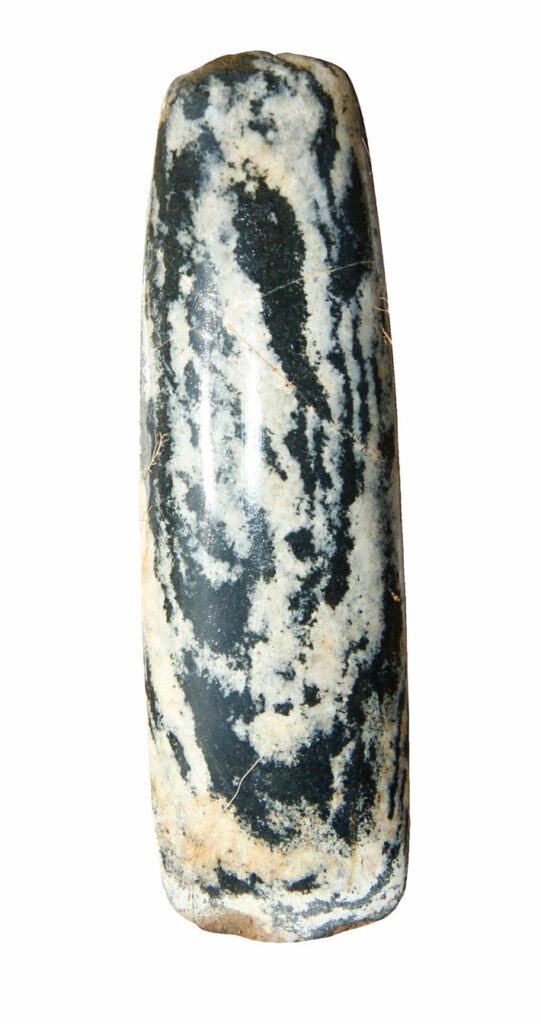
Standing in front of the remains of the Neolithic cathedral, it seems barely plausible that such a building could have been built using only stone tools. More incredible still is that enough men could be spared for its construction (as they had been for the two mammoth stone circles nearby). “The scale of the structures tells us that it was a society that could mobilize lots of people and provide for them by creating surpluses,” says Card. Despite living in a seemingly remote place, this thriving population of linked communities appears to have been Stone Age movers and shakers. They came up with new ideas, designs, beliefs, and ways of doing things that spread far and wide across Britain. The Ness of Brodgar ceremonial complex, including the Ring of Brodgar and Standing Stones of Stenness, is a fine example of a new social and cultural trend, with the Ness predating England’s most famous stone circle and ceremonial complex at Stonehenge by at least a couple of hundred years. Meanwhile, Neolithic Grooved Ware–style pottery is also thought to have had its origins in Orkney before spreading across Britain and Ireland. And inside their buildings the Neolithic people of Orkney started a colorful trend, decorating sections of their walls with red, black, and white paints.
The design of the cathedral may have been on the cutting edge of Neolithic Britain, but it didn’t stay the same for long. By around 2400 B.C., the original inner chamber was remodeled, and a cross-shaped chamber, 21 feet across, was put in its place, incorporating colorful local red and yellow sandstone. Strangely, though, the masonry wasn’t up to previous standards, making the walls a bit uneven. “It is a bit perplexing, as this secondary phase is a bit of a ‘cowboy’ build,” says Card. The inconsistency in the walls might be due to subsidence into earlier underlying structures, and the remodeling may have been an attempt to shore the walls up. “Throughout the period, the buildings reflect a gradual rise and centralization of power, and the rise of an elite culminating in a truly hierarchical society by the time of Structure 10,” explains Card.
So what did these “elite” people do in the cathedral? Inside each of the recesses of the central chamber, Card and his team have uncovered stone shelves (locally known as “dressers,” and also found in high-status buildings at a number of other Neolithic sites), which may have functioned like altars. In the center of the chamber was a hearth with a cow skull placed upside down in the middle. And like the earlier buildings with piers and alcoves, a number of exotic items, such as beautifully polished stone axes and mace-heads have emerged from the cruciform chamber. Could these objects have been some kind of ritual offerings? Were the people entering this inner sanctum the Neolithic equivalent of priests?
We’ll never know exactly what happened inside these unusual buildings, but whatever it was it came to an abrupt, perhaps spectacular, end. When Card and his colleagues excavated down to the pavement level around Structure 10, they were stunned to recover the shinbones of hundreds of cattle—enough to have fed thousands of people. Carbon dating of the bones has revealed that this huge feast took place around 2300 B.C.—approximately the same time as the very large eruption of an Icelandic volcano called Hekla, which may have had cataclysmic climate consequences across northern Europe. The timing could be a coincidence, or possibly this feast was the Orkney way of ushering in the end of the world.
Alternatively, this “decommissioning” of the cathedral may have been a celebration of a fresh start, ushering in Bronze Age technology, new forms of pottery, new beliefs, and new burial practices. For now, the answers remain underground.
