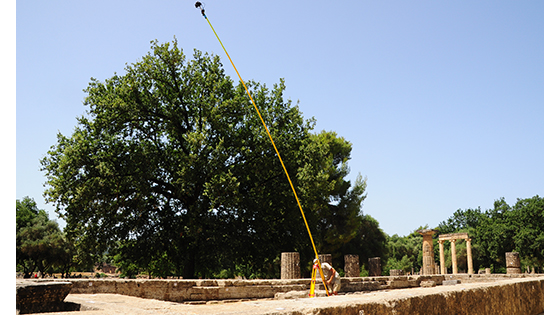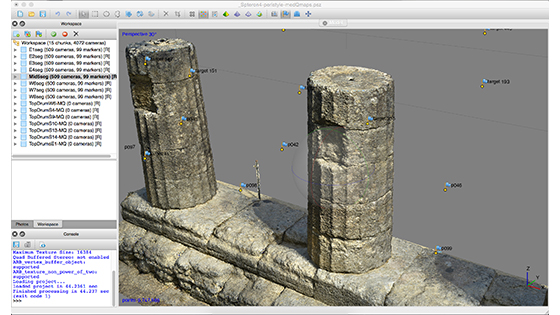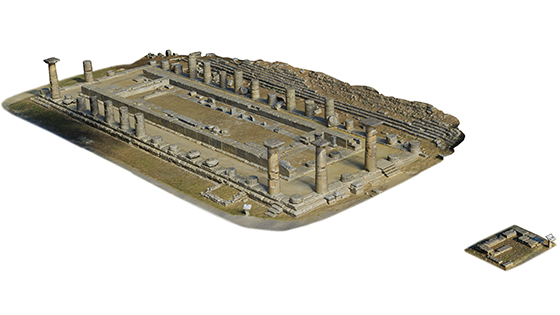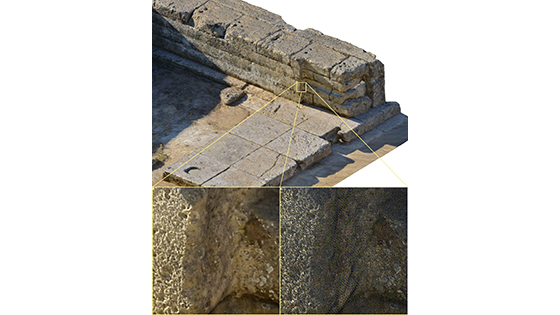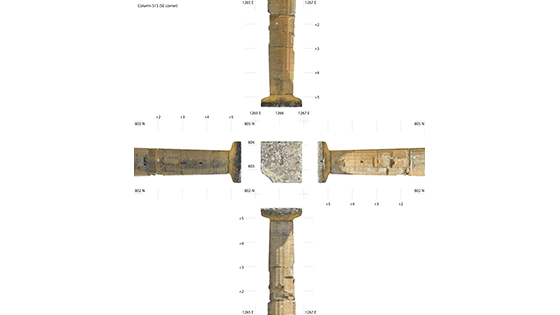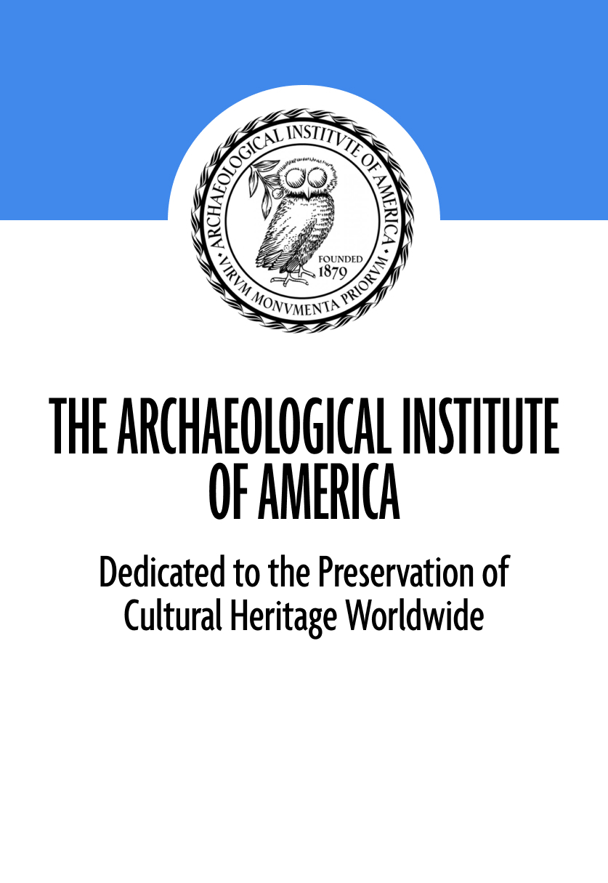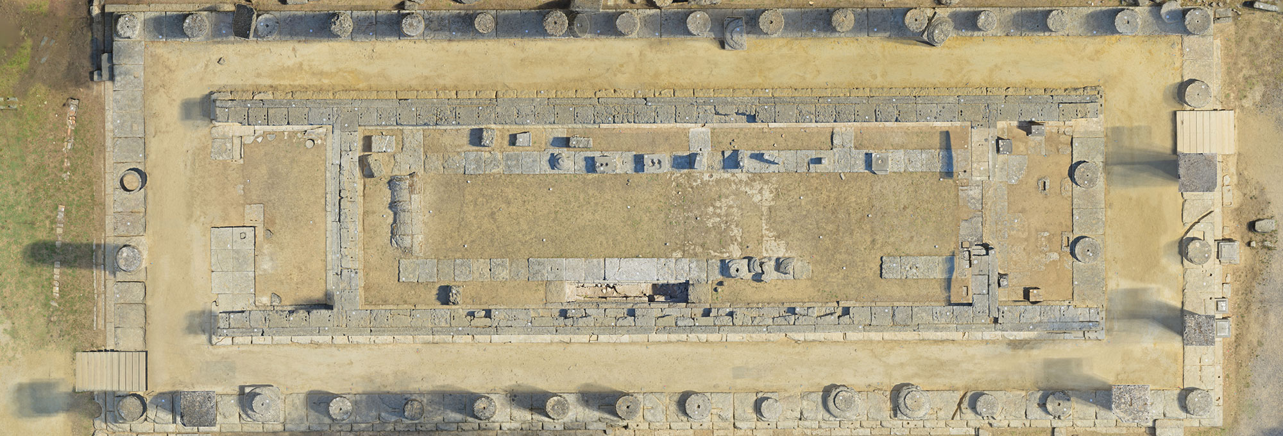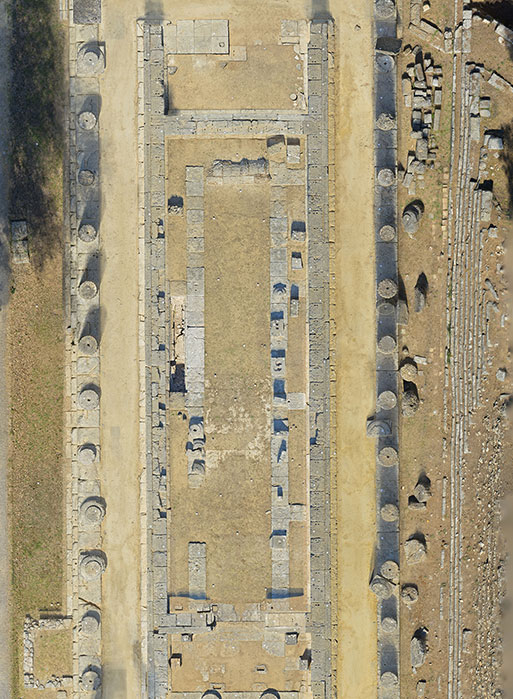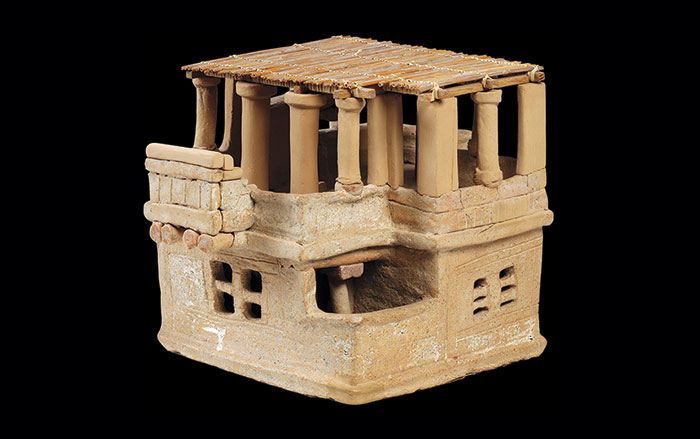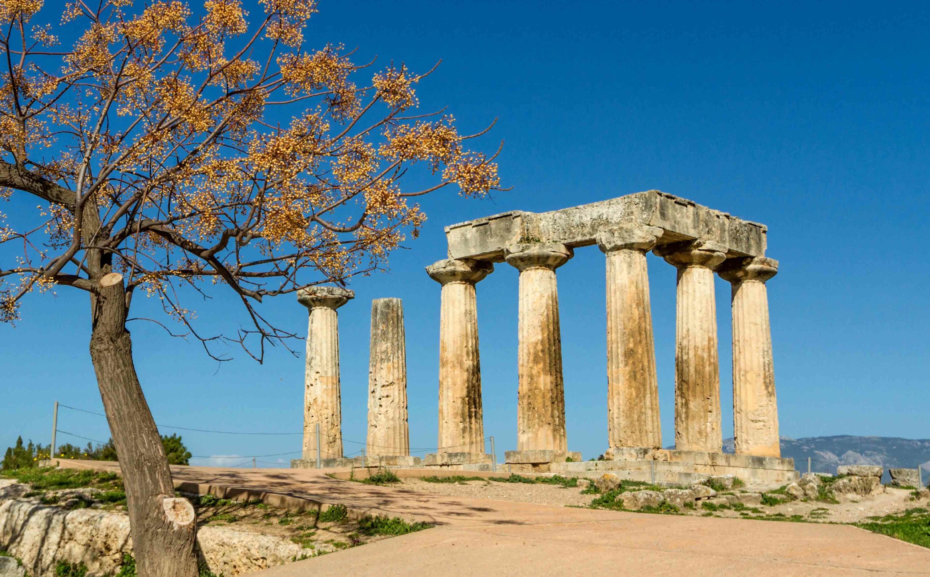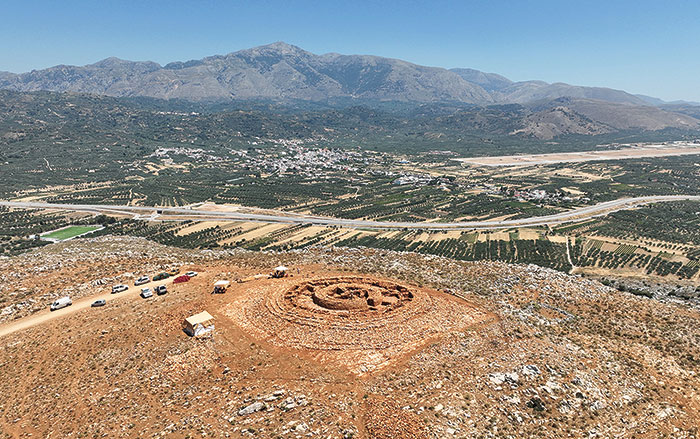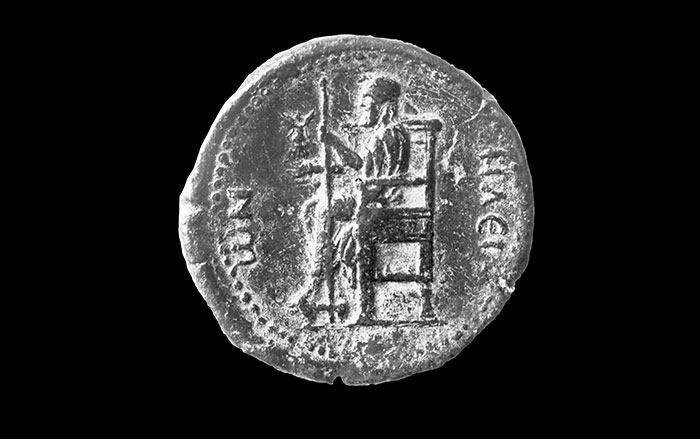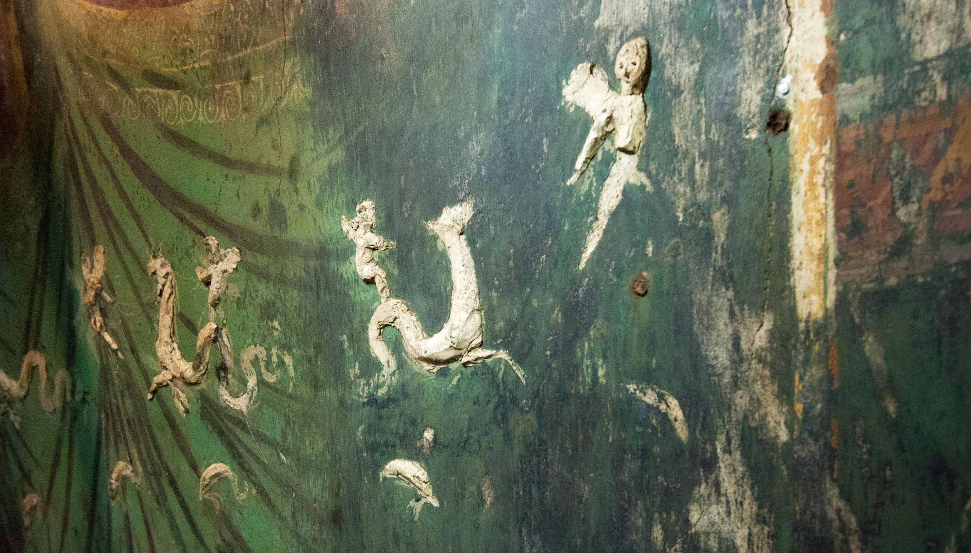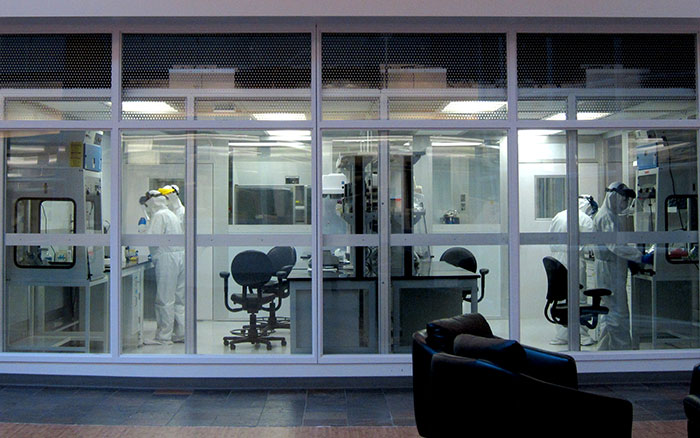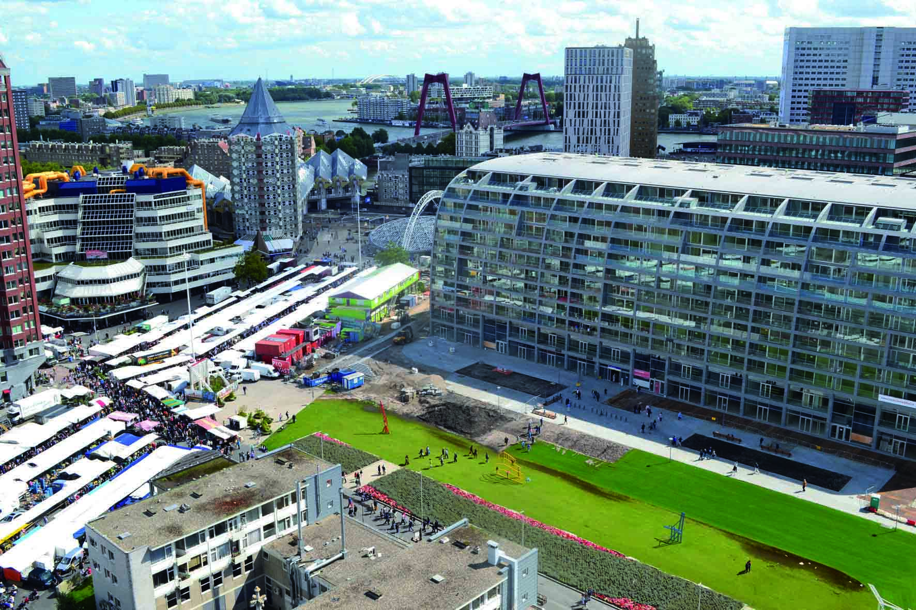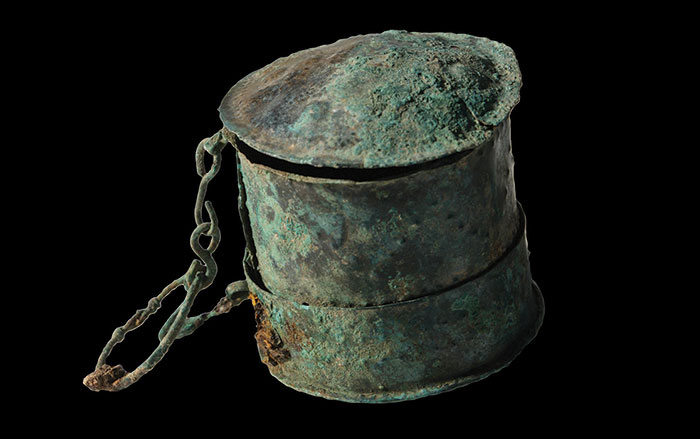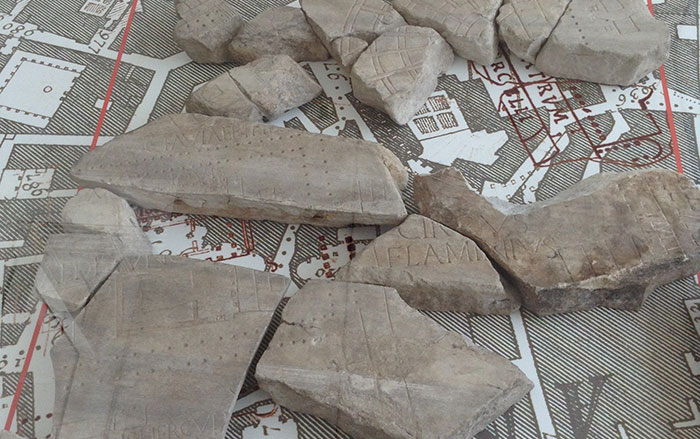For a variety of field projects over the last decade, archaeologist Phil Sapirstein has lugged more than 20 pounds of high-tech laser imaging equipment around the Mediterranean gathering data to create 3-D models of ancient monuments. “I have been working on architectural history for quite a while,” says Sapirstein, who teaches at University of Nebraska-Lincoln, “and one of my main focuses has been the general problem of the origin of architectural styles, especially the Doric style, in the Archaic period [ca. 700–480 B.C.].”
More often than not, little remains of Archaic buildings. The mid-seventh-century B.C. Old Temple at Corinth, dedicated to the god Apollo, burned down and was replaced, obliterating most evidence of the original building. Other structures from the period were flawed due to the lack of experience with engineering and construction techniques needed for monumental stone architecture. The early temple of Hera on the island of Samos, for instance, which Sapirstein characterizes as an “experimental building,” didn’t survive because it subsided into the marshy land on which it was built. Further complicating the effort to identify these early buildings, the stone was often reused, obscuring its original context.
What does frequently survive, however, are the temples’ ceramic roof tiles. Sapirstein realized that these tiles, which are relatively abundant, were an underutilized source of information, especially when examined using 3-D imagery. “I started working with 3-D modeling software early on because you often have to reconstruct the roofing system from very tiny fragments,” explains Sapirstein. “With this software, I could see what the roofs actually would have looked like and how they functioned. It worked great.” But Sapirstein knew the technology was impractical, if not impossible, for most archaeologists to use. “You have to acquire a scanner, which takes some doing, and it’s really expensive,” he says. “You then have to know how to use it and how to process the models. It’s a huge investment.” Sapirstein wanted to find an alternative method—and for this he returned to one of the temples that started it all.
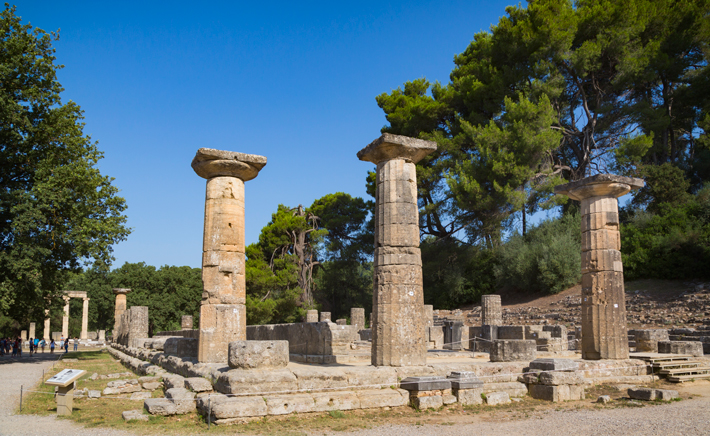
The temple of Hera at Olympia, or the Heraion, dates to around 600 B.C. and is one of the oldest surviving Greek stone Doric temples. In his Description of Greece, the second-century A.D. traveler Pausanias describes legendary events that, along with actual stylistic attributes of the Heraion, led Wilhelm Dörpfeld—a German archaeologist working in the late nineteenth and early twentieth centuries, and the scholar most closely associated with the structure—to date the original building to 1096 B.C. However, while there is evidence of ritual activity at Olympia dating back to the eleventh century B.C., there were no permanent large structures at this early date. And even when the Olympics first took place, probably well after the traditional date of 776 B.C., there were likely no sizeable buildings at the site.
Located in the north part of the Altis, Olympia’s sacred precinct, the Heraion is probably the site’s first monumental stone building. Dörpfeld dug trenches under the temple and found two structures he interpreted as predecessors. But scholars today no longer believe there were in fact any previous buildings on this spot, and that what Dörpfeld had actually uncovered was the Heraion’s foundation. “The Heraion is actually very well preserved,” says Sapirstein, “and doesn’t appear to have been significantly altered or renovated after its construction, despite its thousand-year history of use. It’s one of the very few of these early buildings we can date from stratigraphic and not just stylistic evidence.” The temple is also the first well-preserved peripteral Doric temple—that is, having columns completely surrounding it. “This is an important moment in Greek architecture,” says Sapirstein. “The fact that the Heraion’s columns are made of stone, which is expensive and labor intensive, signifies a major expansion of the investment the Greeks put into building a monumental structure.”
What is equally as significant as the existence of the stone columns is the long-accepted narrative about them. “The big story about the Heraion is that its columns were originally made of wood and gradually replaced with stone,” explains Sapirstein. “This fits with the time-honored idea that the Doric order was first developed in wood.” The concept of the wooden columns is mostly drawn not from archaeological evidence, but from Dörpfeld. Dörpfeld was a stalwart supporter of what is termed tectonic theory, an idea developed in the mid-nineteenth century that in ancient architecture form follows function. For Dörpfeld this meant that the Heraion would not have evolved in stone the way it did if it had not been conceived of and made from wood—that is, the function of the original elements determined how they would appear in wood, and thus how the same elements would appear in stone.
Architectural historians of the time could draw on the works of the Roman architect Vitruvius and his De Architectura, 10 books on architectural history written at the end of the first century B.C. Vitruvius believed that certain architectural elements of the entablature—the lintel of a classical building that is supported by the columns or walls—of Doric stone buildings had evolved from wooden prototypes, as had decorative elements, such as mutules, guttae, and triglyphs. The theory of the wooden origins of the Doric order became the prevailing one.
Because the sizes of the Heraion’s columns vary—some are composed of distinct drums (the individual sections that make up the shaft of a column) stacked atop one another, while others are monolithic—and because many of its capitals are of different styles and belong to different time periods, Dörpfeld theorized that as the original wooden columns decayed, they were replaced with stone ones. Nineteenth-century archaeologists conjectured that little would be found of early Greek monumental architecture because it all would have disappeared and been replaced by stone—a useful explanation for why none of these wooden architectural elements did, in fact, survive. “The temple of Hera at Olympia provided the best example of an older wooden Doric architecture in the midst of the hypothesized conversion to stone,” says Sapirstein.
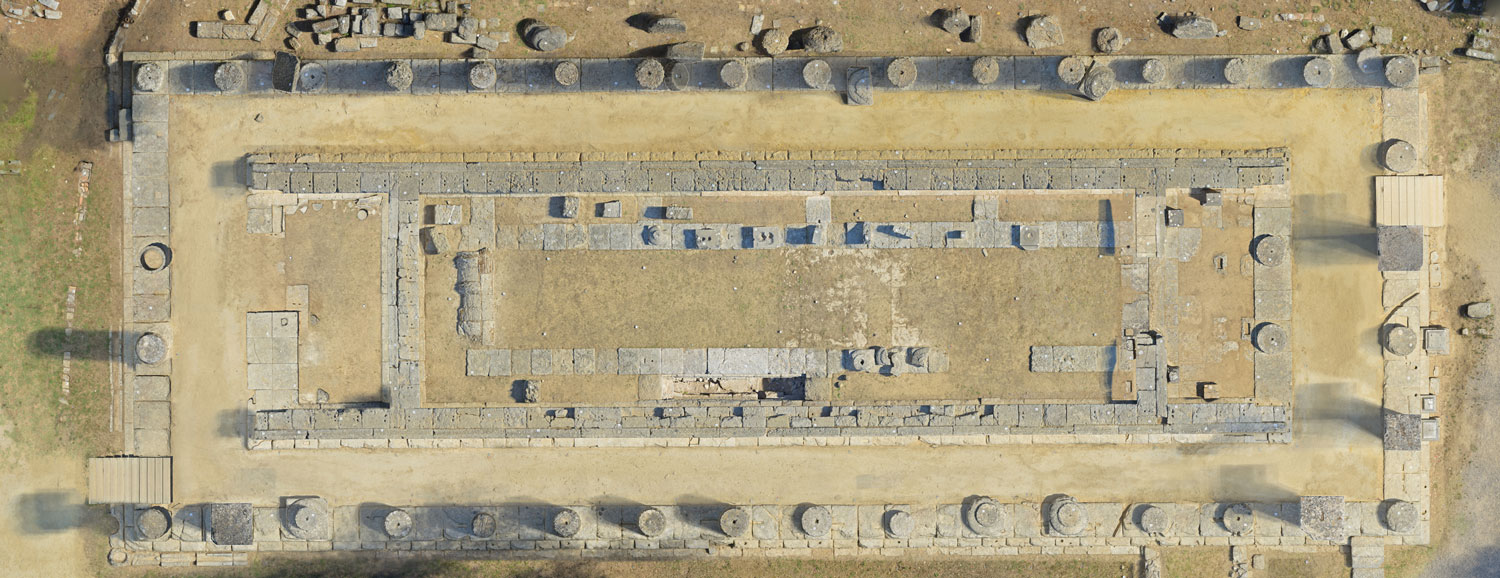
Inspired by a long-standing interest in the Heraion, which had not been comprehensively reexamined since Dörpfeld’s publication of his work on the temple nearly a century ago, and with the success of his 3-D models in mind, Sapirstein decided it was time to take another look. “Early on in my research I saw some evidence that the Heraion’s stone columns were mostly original to the building and that the model of the wood-turned-stone columns was actually pretty dubious,” Sapirstein says. “But I didn’t have the time or the technology to support this new idea, and because it’s one that’s been ensconced for 120 years, if you want to undermine it, you better have your ducks in a row.” Sapirstein knew that he didn’t want to take the traditional approach and spend the next two decades recording, measuring, and drawing each of the temple’s extant stone fragments. He also knew that laser scanning was probably out of the question. “I liked the idea of looking at the Heraion again, but laser-scanning the whole monument, while feasible, wouldn’t give me the kind of data I needed for the restudy,” he says. “In the meantime, the technology of photogrammetry had become a powerful alternative, so I thought I would give it a shot, even though the technique hadn’t yet been attempted at such a large site at the level of detail I needed.”
Photogrammetry, the science of using photographs to make measurements, has its roots in the nineteenth century. At the time, balloon-mounted cameras were used, for example, to survey the city of Paris, and a Prussian architect named Albrecht Meydenbauer built special cameras that allowed him to shoot from the ground and use the measurements to survey inaccessible features such as church spires in Germany that had never been drawn accurately before. Digital photogrammetry takes the same basic approach. Thanks to the power of inexpensive modern computers, with their large memory and storage capacity, it’s now possible to use this computationally intensive approach—for the Heraion, Sapirstein used 4,350 unique images taken from different vantage points—to create 3-D models of specific features or entire buildings. “All of a sudden you don’t need a 3-D scanner,” says Sapirstein, “just a decent digital camera, some software, and a little time.” Over the course of five days, Sapirstein recorded the entire Heraion—a building measuring 165 feet long by 62 feet wide—at one millimeter resolution with plus or minus one millimeter of accuracy, providing a tremendous level of detail and precision. “It takes a bit to learn how to take the photos, use the software, and control for error, but once you’ve figured it out, photogrammetry is highly effective, cheap, and visually appealing,” Sapirstein says.
The 3-D models produced by photogrammetry make possible virtual reconstructions of buildings that can never be rebuilt either because they are too fragile or because too many pieces are missing. There are more than 100 stone fragments and fallen column drums belonging to the Heraion, none of which would likely ever be rejoined to the building. Sapirstein explains, “There are drums missing, which would mean that some would have to ‘float.’ With these models, we can place them, virtually, in their correct locations. I even have a few columns that I can digitally reconstruct based on fragments lying on the ground. I can completely restore something that isn’t even there.” Anastylosis—reconstructing a building using its original elements as much as possible—is an inestimably valuable tool, and this digital version no less so. The technology allows scholars to test hypothetical placements of fragments, and to correct them if they seem wrong. “This would be extremely difficult to do with a block of stone that weighs several tons,” says Sapirstein. But while photogrammetry was invaluable in creating these 3-D digital models, would they advance Sapirstein’s theory that the Heraion’s original columns had, in fact, not been made of wood, but rather had always been stone?
One of the main pieces of evidence cited to support the idea that the Doric order evolved from wooden origins is the crescent-shaped cuttings in the stylobate, the platform on which the columns sit. These cuttings were believed to have been used to facilitate the raising of wooden, rather than stone, columns. This theory, which has gone largely unquestioned for more than 80 years, has rested on century-old drawings of the Heraion’s early excavations. While cleaning the area of the stylobate where six of the columns are missing, Sapirstein realized that the cuttings actually didn’t have to have anything to do with moving wooden columns at all. “I had a eureka moment,” he says, “and it occurred to me that these crescent-shaped slots might actually be associated with lifting monolithic stone column shafts and not necessarily wooden ones. This would mean that none of the peristyle would ever have been wood. The 3-D recording was essential for revealing how all of this would have worked.”

Timing and technology always have and always will influence interpretation. When he visited Olympia more than 700 years after the temple was built, Pausanias saw what he describes as a “pillar of oak.” Scholars have long wondered what he actually saw, and what it might mean about the building’s history: Was it an original column located in the interior and thus not exposed to rot as the exterior peristyle columns would have been? Was he describing a repair made during the Roman period? Or was the wooden column one of the treasured remnants of the sacred site’s even-more-ancient past stored in the temple for safekeeping? Pausanias doesn’t tell his readers more.
At the time Dörpfeld was working on the Heraion, there was little scholarly interest in or understanding of early Greek architecture. Few buildings had been excavated or even identified as being “early.” In fact, there was no consensus about how to even date monuments, whether through stratigraphy, pottery sequences, or any other system, explains Sapirstein. “Dörpfeld was right there when the temple of Hera was excavated, and he suspected that it was very early, but the methodology of how to establish this just wasn’t around yet. With the Heraion being the only one of its kind, he didn’t have anything to compare it to,” he says, “so he came up with a theory that, at the time and for more than a century, explained a great deal.”
For Sapirstein, technology that wasn’t available even 10 years ago has allowed him to suggest a fresh interpretation of the Heraion in particular, and, indeed, of Greek architecture in general. “This raises the question of the validity of the tectonic theory,” says Sapirstein. “I believe it demands that we rethink in a fundamental way how the Doric order developed. In the past, the remains have been interpreted to fit the theory, rather than vice-versa. I’d like to start again with the evidence.”
Slideshow: A New Picture of Olympia
Using only a digital camera and image-processing software, archaeologist Phil Sapirstein of the University of Nebraska-Lincoln has created 3-D models of the temple of Hera at Olympia in Greece. Photogrammetry has major advantages over manual illustration in terms of efficiency and accuracy. The technique also captures many more details of the original remains than would be possible in a line drawing. Ultimately, it is allowing Sapirstein to challenge long-held assumptions about the construction of Greek temples.
